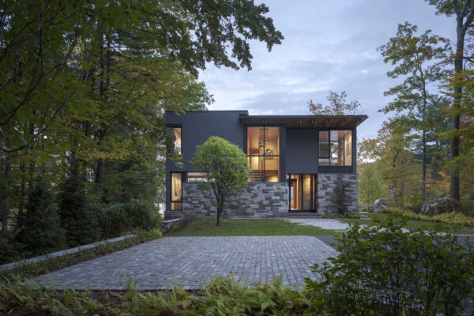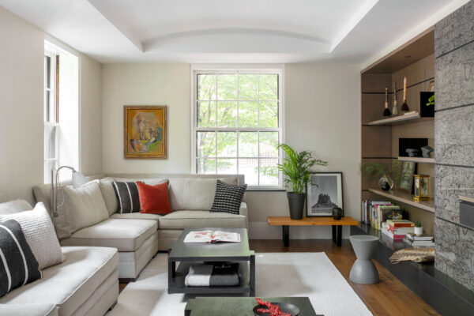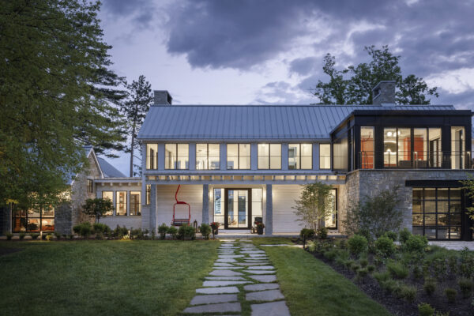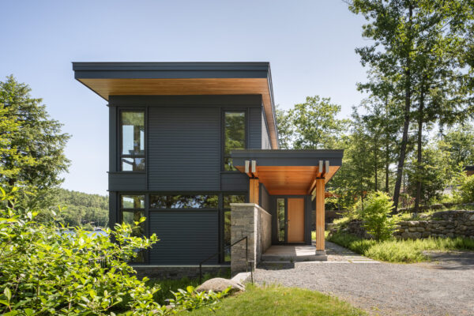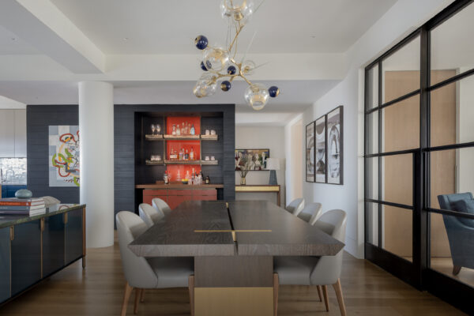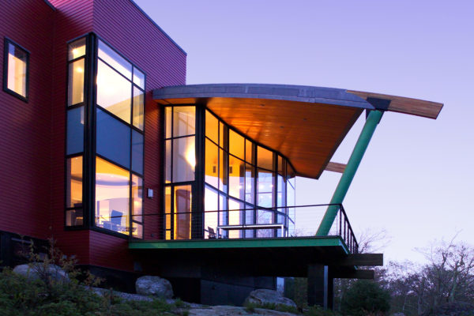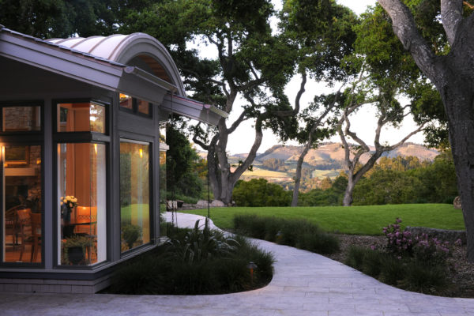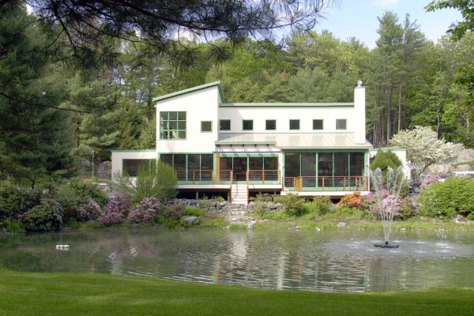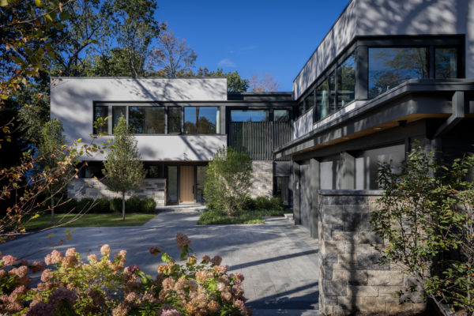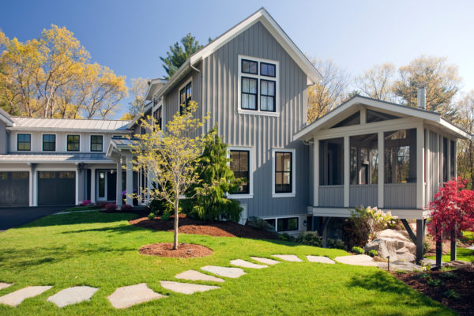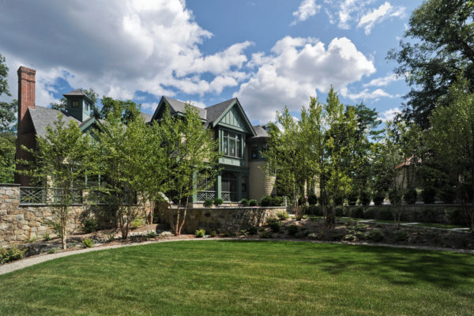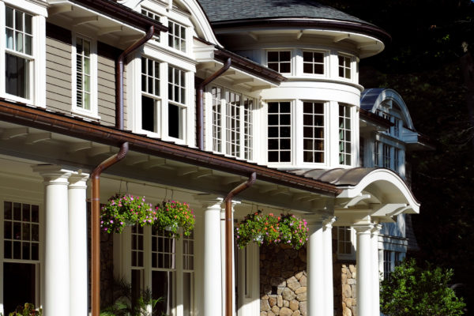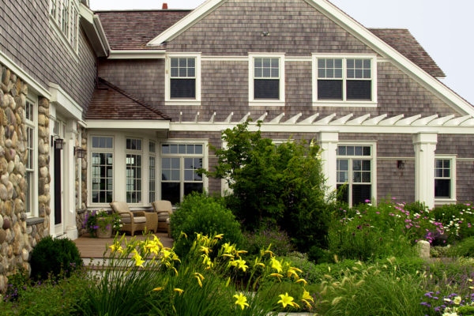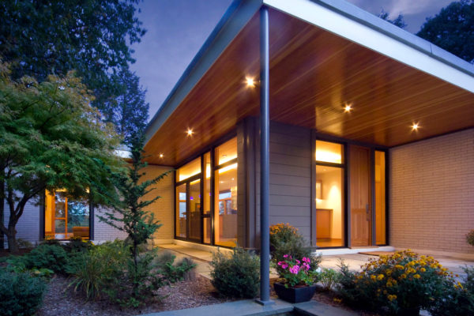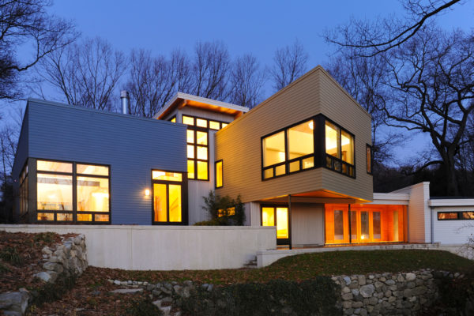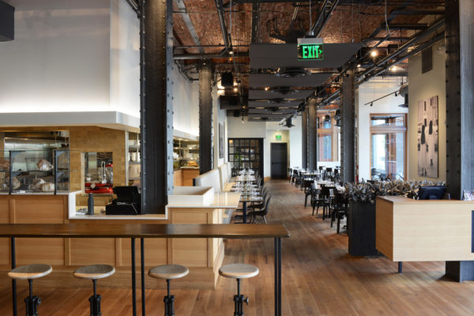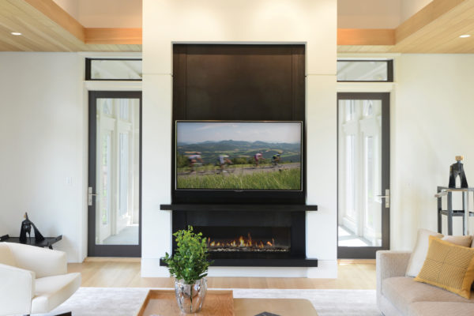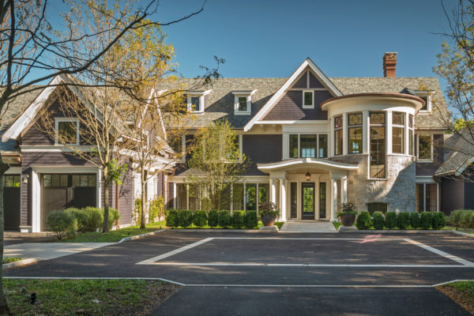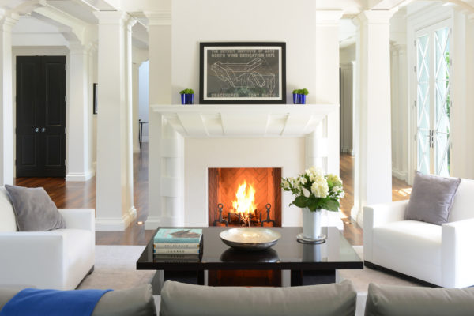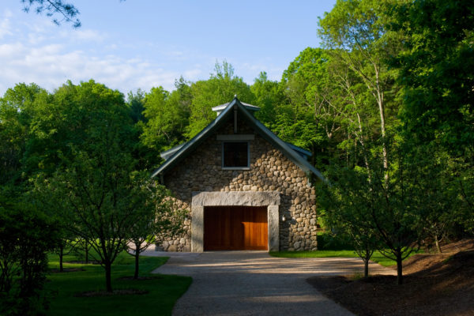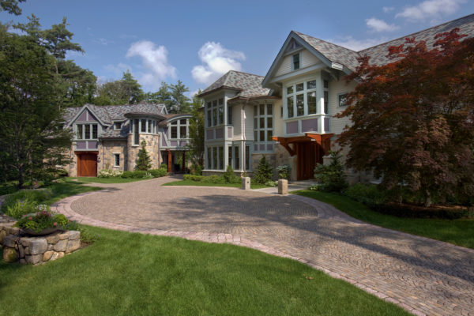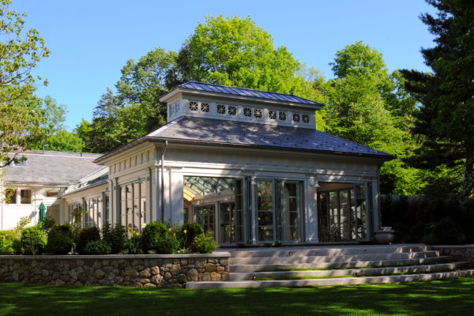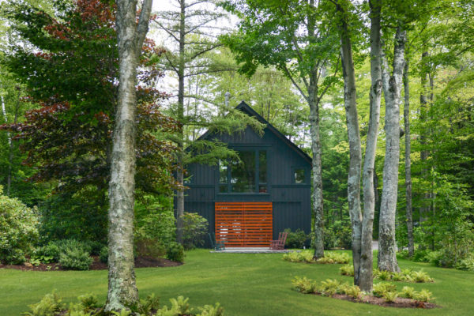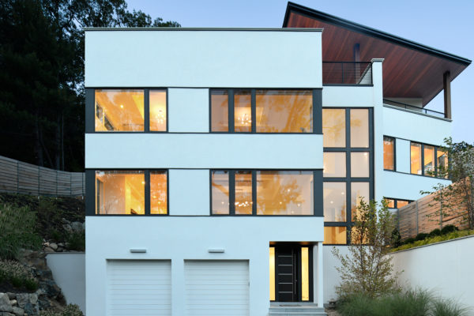News
Cove House
A New England Lakefront Retreat Cove House is a contemporary shoreline sanctuary in the lake region of New Hampshire. The wooded property, which includes several accessory outbuildings and an existing guest cottage, makes up a private micro-cove. The new modern house and existing traditional cottage turn both toward the lake and to each other. Thoughtful […]
Governor’s Island
Governor’s Island Residence: A Multi-Structure Lakefront Retreat Governor’s Island House occupies two connected properties spanning a peninsula on Lake Winnipesauke. At the foothills of the White Mountains, the island is home to a tight-knit community, with multiple generations of families living side by side. The design divides the program into three distinct structures—main house, recreation […]
Clearwater Harbor House
Modern Lakeside Living on Lake Sunapee Clearwater Harbor House is a contemporary retreat designed for an active family who had spent many years in their previous home on this lakefront property. After experiencing the site for over a decade, they sought to create a new residence that would fully embrace its spectacular location with expansive […]
Back Bay Residence
Back Bay Re-imagined This Back Bay condominium transformation exemplifies contemporary urban living at its finest. Our longstanding clients, having raised four children in the suburbs, sought to downsize to an elegant city residence. Despite its prime location overlooking Copley Square, the 25-year-old space was initially uninspiring—low ceilings, small spaces, and an institutional feel belied its […]
Ridge House
The Ridge House was designed as a piece of livable sculpture, set on an isolated hilltop with spectacular views of the Atlantic Ocean. Major spaces extend out independently towards a cliff edge like fingers from a palm. A two-story steel and glass curtain wall, shaded by a trapezoidal canopy, embraces the view.
TRK House
Using traditional architectural elements that are comfortable but familiar, TRK House is modern in feel and appearance while remaining rooted in iconic New England vernacular. The house is sited at the crest of a wooded slope, which can be accessed by a large stone patio and garden stair.
The Ledges
A narrow site atop a steep slope dictated the Ledge’s long, slender form. The house opens to a generous oval-shaped side yard, which is overlooked by the family room and a large porch. Natural light is captured throughout the house in the service of a substantial art collection.
Skating Pond House
Clad in shingle, the exterior of Skating Pond House relies on a series of barrel-vaulted dormers to provide scale and compositional effect. Inside, there are two primary focal points: the first is a limestone, onyx, and black marble fountain in the foyer. The second is an informal living room, which hosts a limestone fireplace and […]
Shawkemo House
The Shawkemo House is built on a knoll that provides views of Nantucket Harbor to the west, Nantucket Sound to the north, and Polpis Harbor to the east. The eclectic design, fully endorsed and approved by the Nantucket Historic District Commission, is based upon mid-nineteenth century vacation houses built up and down the east coast.
Reservoir House
Originally built in the 1950s, the Reservoir House overlooks the Cambridge Reservoir and is bordered by tall yellow pines and hemlock trees. MGa’s renovation consists of a newly integrated living space with a kitchen, informal dining area and family room, formal dining area, master suite and two additional bedrooms on a single level.
Overlook House
The Overlook House is built on and around the foundations of an original farmstead. The house “overlooks” a marsh to the west and forested wetlands to the north. The project is LEED certified and uses a geothermal HVAC system.
Nebo Restaurant
Nebo is located within the historic Russia Wharf building on Atlantic Avenue in Boston. The millwork and custom furniture were designed to reflect the refined but industrial nature of the building. The restaurant consists of an open-kitchen, bar area, dining area, chef’s table, sidewalk cafe and lower-level kitchen.
Meadow House
This renovated cape house is sited on a secluded lot with view of meadows and a wooded fairway. The pre-existing structure now possesses an entirely modern character while remaining true to the landscape and local community.
Highland Outbuildings
A bridge connects the Highland House to a carriage house, creating a porte-cochere with room for a painting studio overlooking the garden. The carriage house includes garage space and an exercise room. Across the lawn, a barn houses a jewelry studio and provides passage to the tennis court. The pool house serves multiple purposes, with […]
Highland House
Occupying several acres merely fifteen minutes outside Boston, this project reinterprets the essentials of New England style to accommodate a range of creative, social and athletic endeavors. The completed structures share a visual vocabulary, taking inspiration from nearby farmsteads. Timber beams were constructed and assembled off-site by master craftsman with expertise in traditional framework. Granite […]
Heath Pool House
This attached and enclosed pool house includes a lounge and dining areas. The project is a glass structure supported by an articulating aluminum frame that allows a third of the roof to open up to the sky. Sequential accordion doors, in combination with the roof, turn the enclosed pool into an outdoor space in seconds. […]
Guest House
The Guest Barn is situated on eighteen wooded acres beside Lake Sunapee in western New Hampshire. The first floor is primarily used for the off-season storage of boats and other maintenance equipment, and the upper level serves as guest accommodations. Its form, in contrast to the main Lake House, is an interpretation of New England […]
Grant Street House
The Grant Street House is terraced into a granite outcropping. The sloping site required dividing the program between four levels. It contains, in addition to an open plan living area, five bedrooms and a broad stairway that serves as both a light well and a vertical corridor. The abstract nature of the stucco-clad exterior is […]
