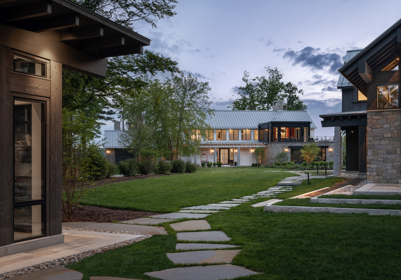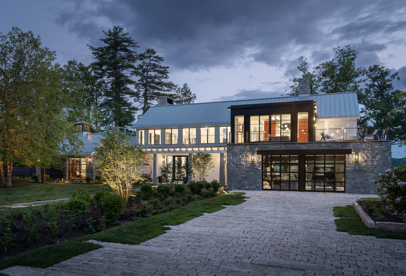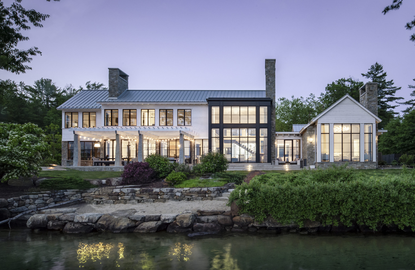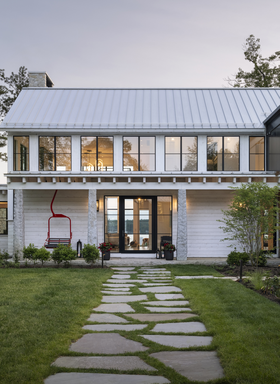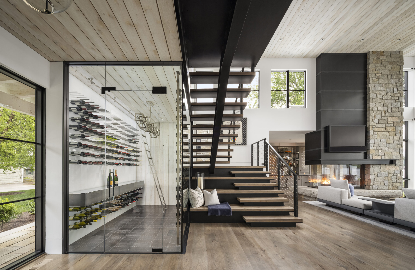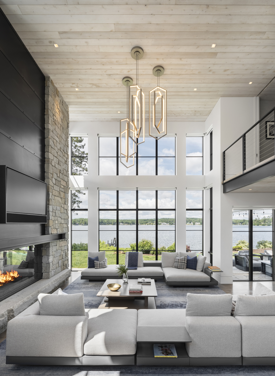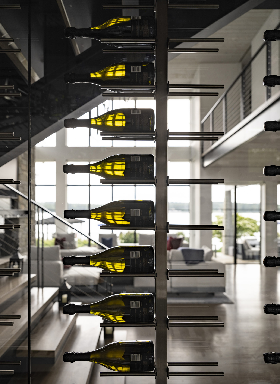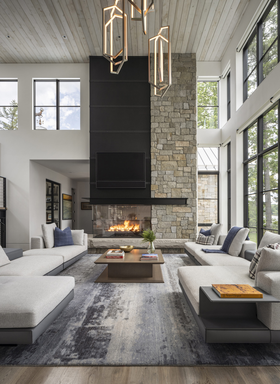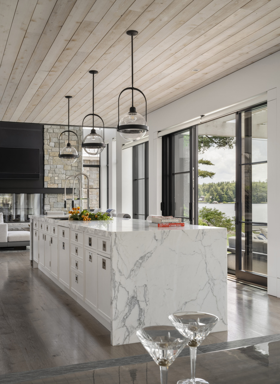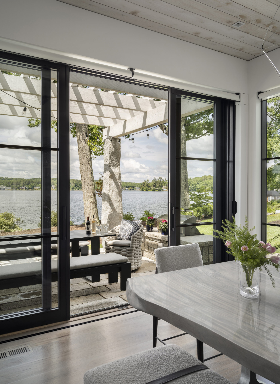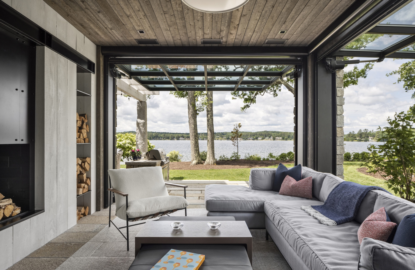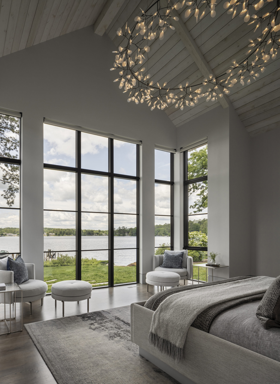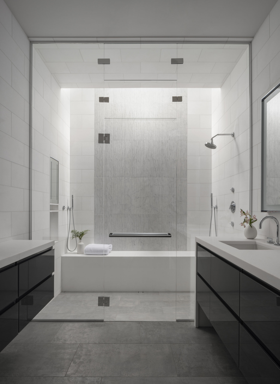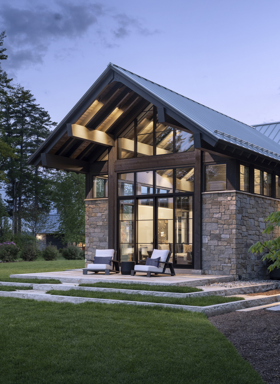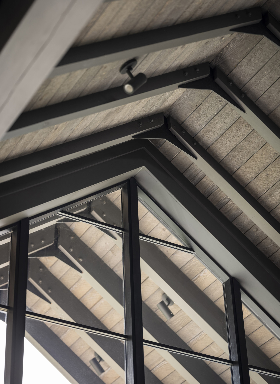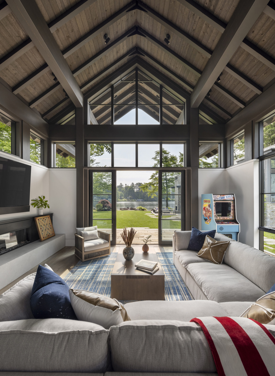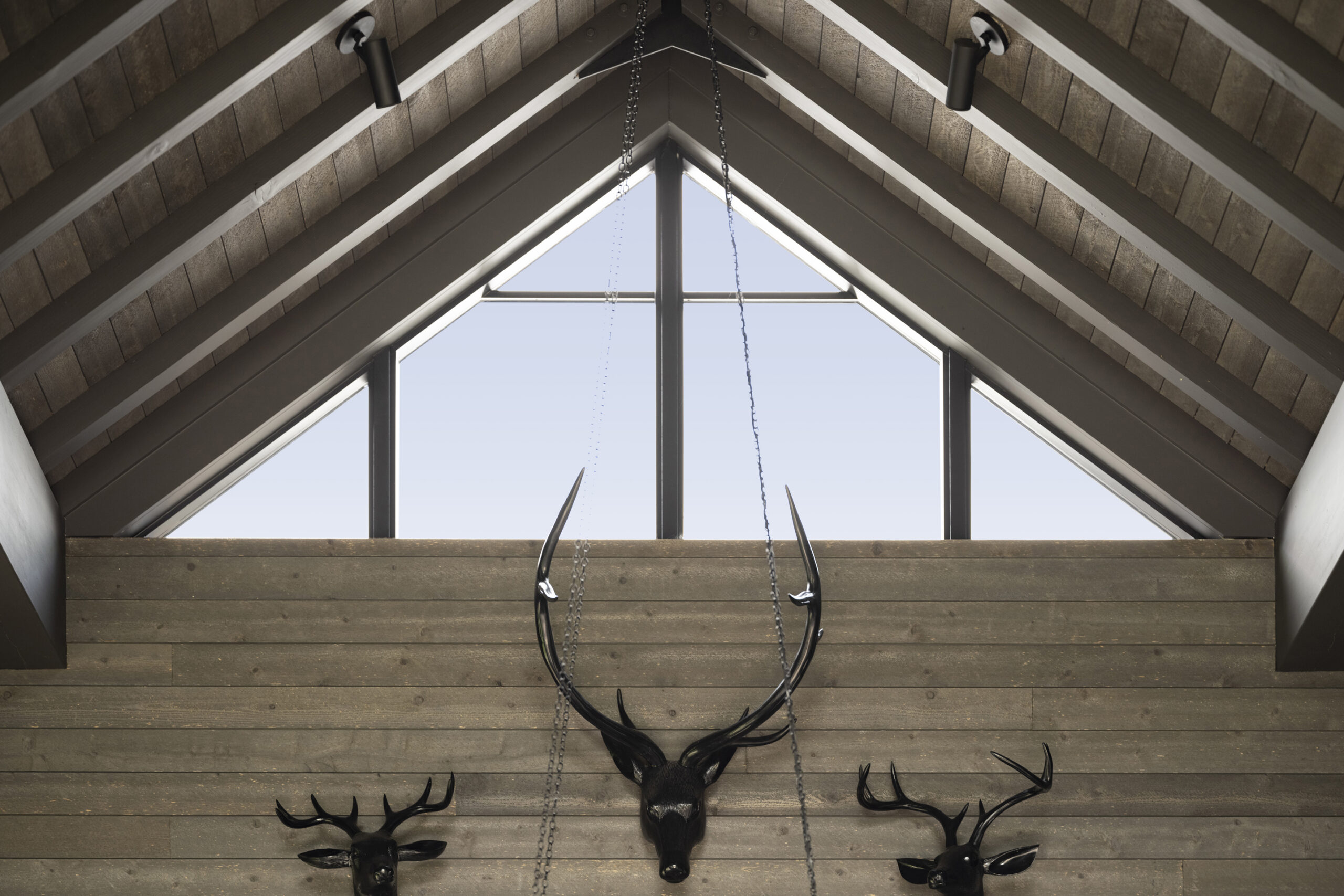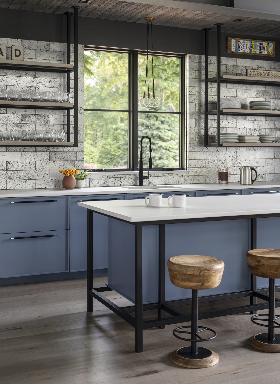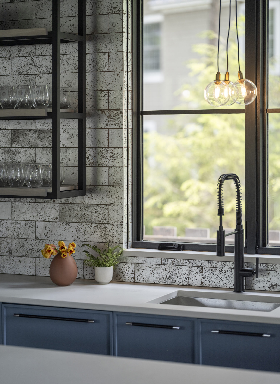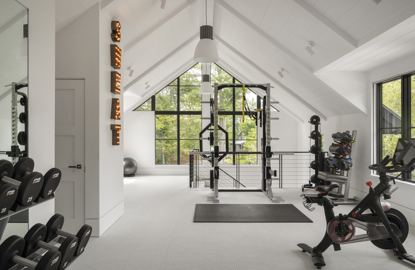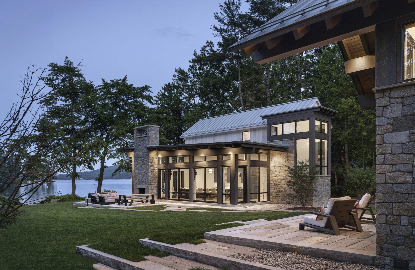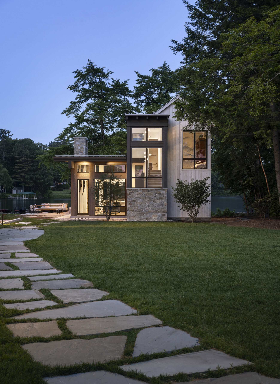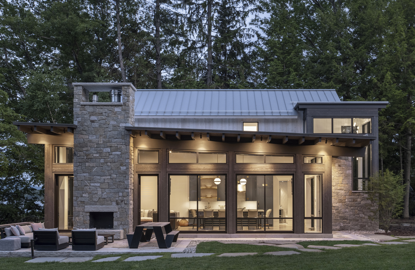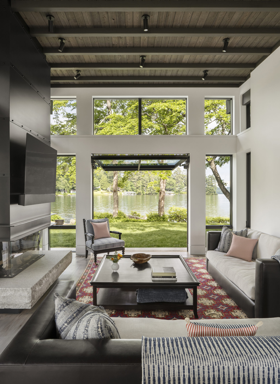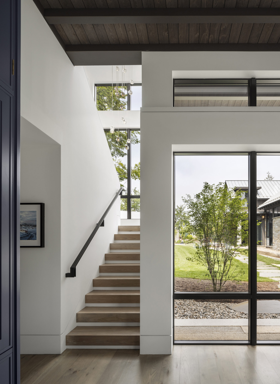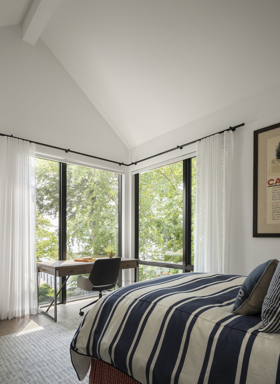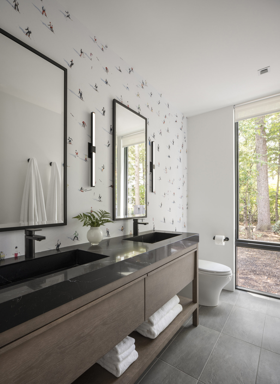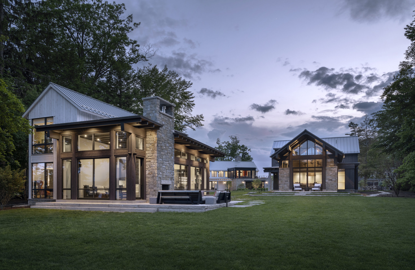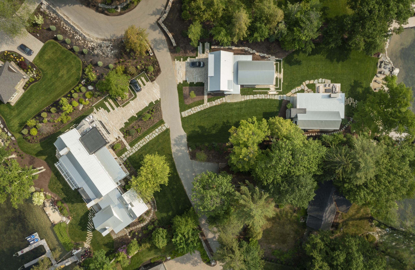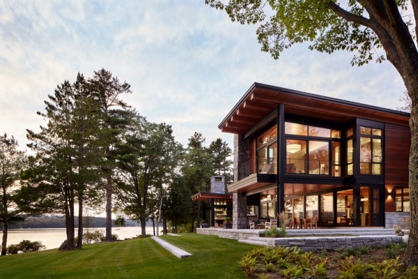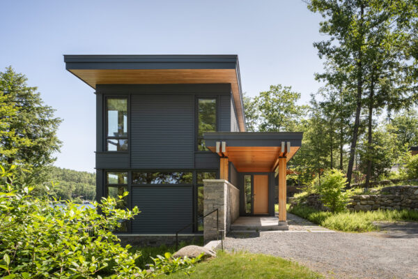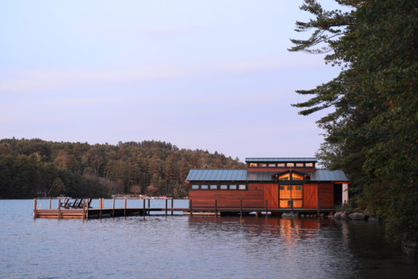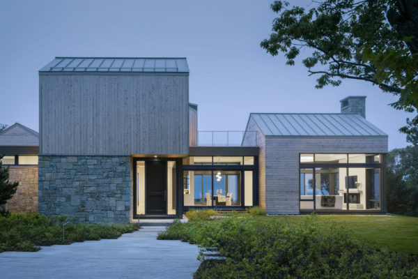Governor’s Island Residence: A
Multi-Structure Lakefront Retreat
Governor’s Island House occupies two connected properties spanning a peninsula on Lake Winnipesauke. At the foothills of the White Mountains, the island is home to a tight-knit community, with multiple generations of families living side by side.
The design divides the program into three distinct structures—main house, recreation barn, and guest pavilion—connected by slate pathways that weave through thoughtfully designed outdoor spaces. This campus-like arrangement respects the island’s laid-back atmosphere while providing both gathering spaces and private retreats for family members.
Luxury Modern Lake House Design
The main house faces southwest, capturing panoramic views across Winnipesaukee to distant mountains. Its single-loaded floor plan features expansive glazing along the western elevation, where a double-height window wall anchors the primary living area—a versatile space hosting summer gatherings and winter family retreats alike.
Recreation Spaces with Waterfront Views
The recreation barn combines entertainment with stunning natural vistas. Inside, family games unfold against waterfront backdrops, while exposed timber framing extends beyond interior walls to create intimate outdoor patios. The second-floor exercise space offers the unique advantage of views toward both shorelines of the peninsula.
Future-Ready Guest Accommodations
The compact guest pavilion serves dual purposes: comfortable accommodations for visitors today and a future residence for the next generation. At under 2,000 square feet, its modern interior features lift-up garage doors that erase boundaries between indoor and outdoor living. Each level includes a bedroom with private lake views in a simple, functional layout that lets Lake Winnipesaukee’s natural beauty remain the focal point.
