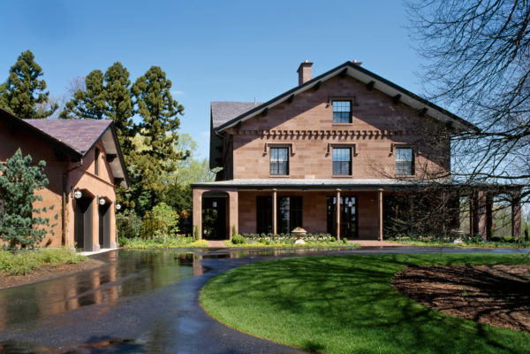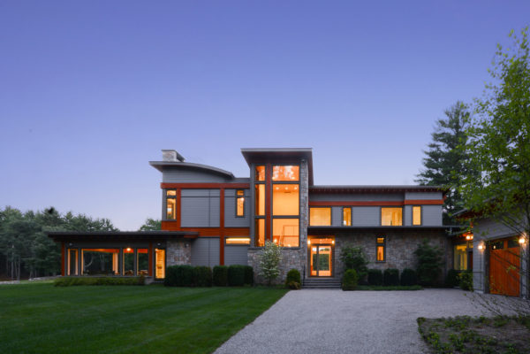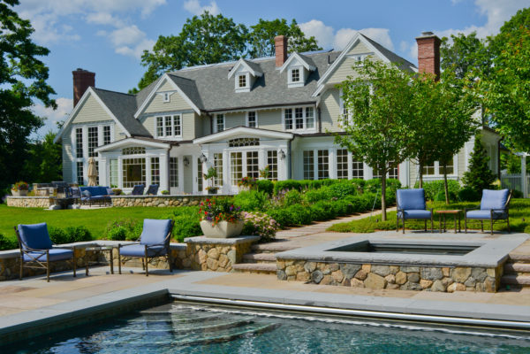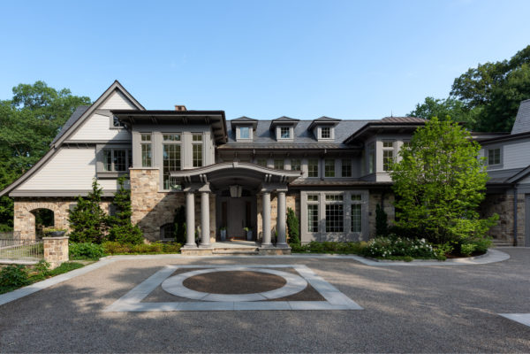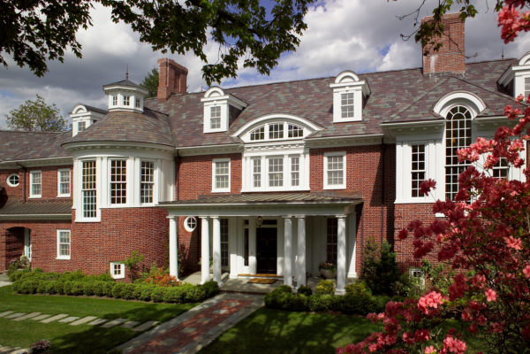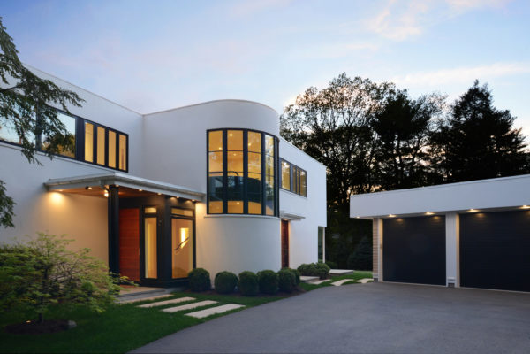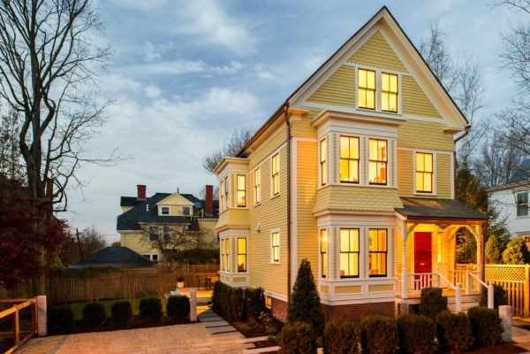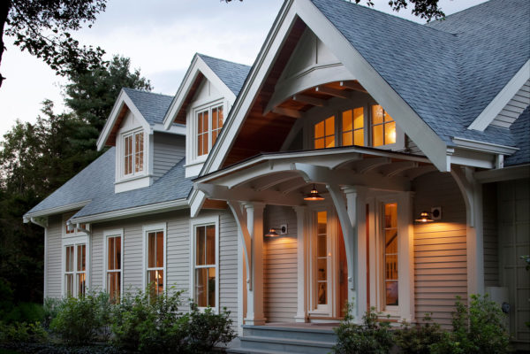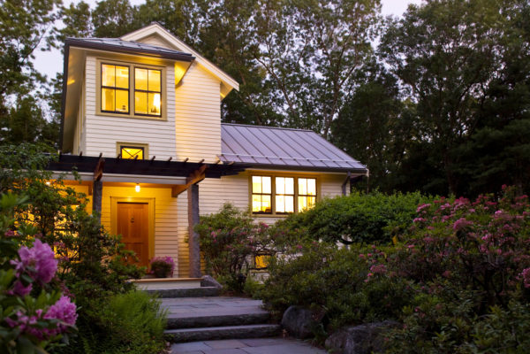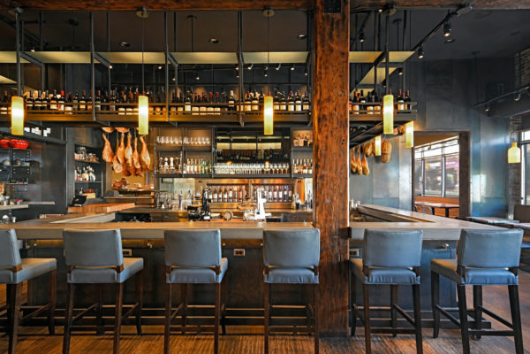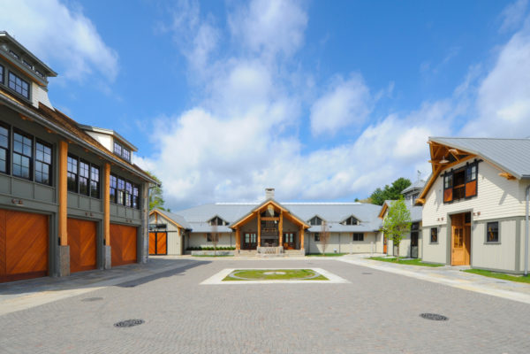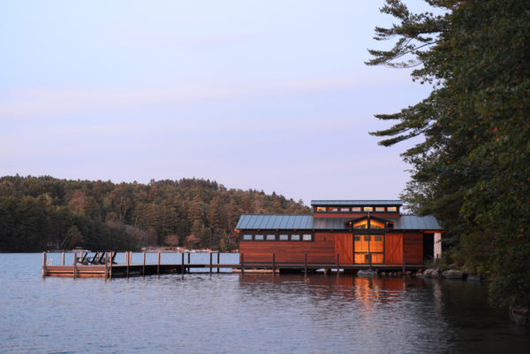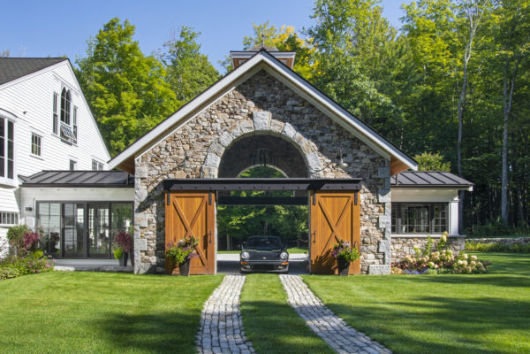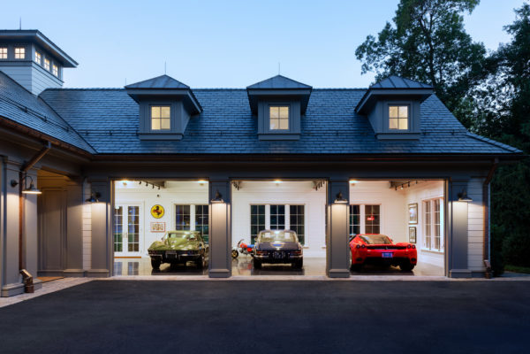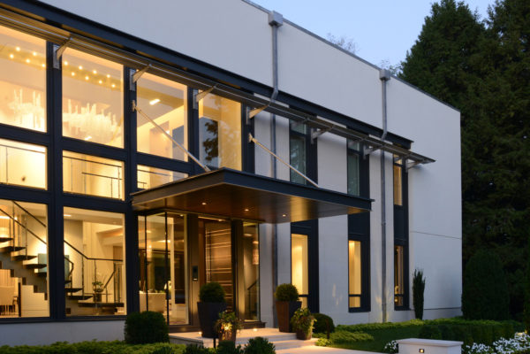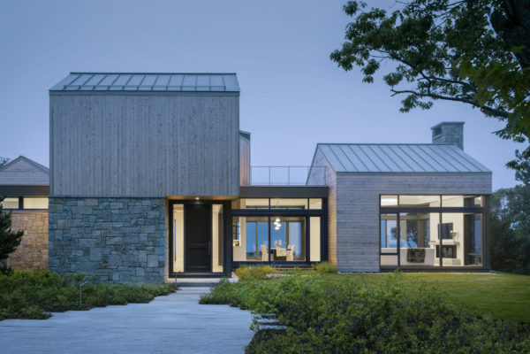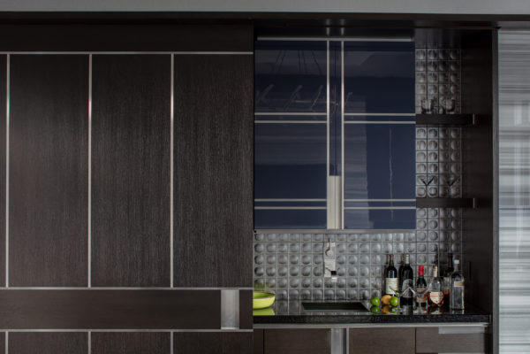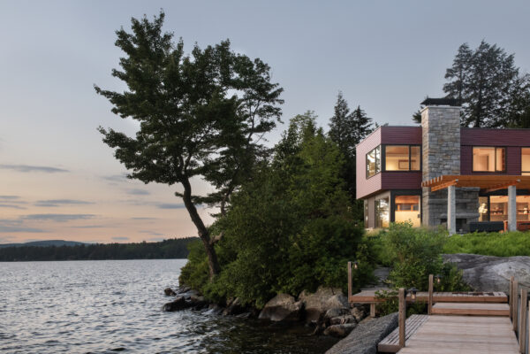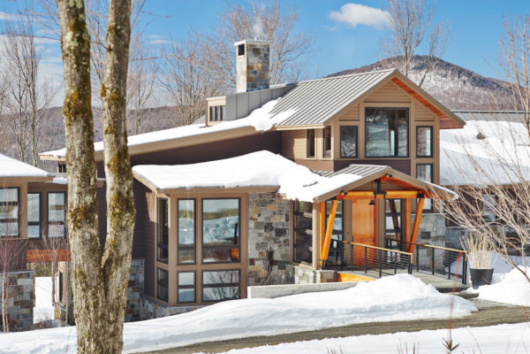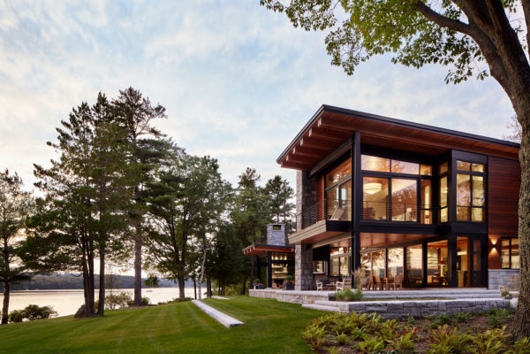News
Governor’s House
Built in the late 1840s of red sandstone as a governor’s residence, the house was an established way station on the Underground Railroad. The scope consisted of removing an unsuccessful renovation and restoring the magnificence and grandeur of the original house while updating it for contemporary life.
Cragside House
Cragside House follows in the tradition of the English country house. Despite being in the suburbs, it has the feel of an expansive estate, with long views toward an adjacent golf club and living spaces oriented around a sweeping private lawn in the back. The architecture is highly detailed, its proportions, materials and tonalities inspired […]
Common House
Perched on high ground, this project overlooks a wooded common. Built and expanded upon the footprint of a 1938 Georgian, the design embraces the traditional combination of red brick, slate, and painted white trim of many classical New England buildings. In contrast to its highly ordered exterior, the contemporary layout of the house is organic […]
Cedar Street House
This project is a renovation and addition of a historic International Style house designed by Hugh Stubbins in 1936. Working with the local historical commission, we created a design vocabulary for the addition which was complementary to but visually distinct from the original house.
Bellevue Cottage
Bellevue House consists of a complete interior reconstruction of a three-story cottage. The exterior of the home is utterly traditional, consistent with requirements of the Cambridge Historical Commission. However, the interior detailing and furnishings are Scandinavian Modern, reflecting Marcus and the client’s shared Swedish heritage. This house was selected for the Fall 2012 season of […]
M&JG House
Intentional Redesign: Respecting Site and History M &JG House sits at the top of a rolling meadow bordered by birch trees and evergreens. Our renovation reused the foundation of an earlier house, layering in additional spaces vertically to minimize impact on the site. Extra-high ceilings and a window wall spanning the rear of the home […]
Restaurant 2.0
Moody’s Delicatessen & Provisions is laid out like a speakeasy. Diners enter through the original deli and proceed past the tempting counter to the newly added dining room and raw bar beyond. The bar is clad with raw-steel panels and topped by a concrete slab intended to patina with use. Hanging above, MGa-designed pendants reflect […]
Beechwood Stables
The Beechwood Stables presented a unique opportunity to elevate an agricultural structure into a world-class equestrian facility. In association with Blackburn Architects, MGa was tasked with integrating the property’s various programs into a cohesive whole. Our aim was to match the excellence, grace and strength demonstrated everyday by the barn’s riders and horses. Replacing an […]
Boathouse
The walk to the Boathouse follows a meandering path through woods, crossing a meadow and dirt road. The structure appears through a grove of hemlocks, perched at the edge of the shore. Set in a sheltered cove that opens onto a large norther lake, the Boathouse serves as a base for boating, swimming, windsurfing, kayaking […]
Porte-Cochere
MGa’s Porte-Cochère project helped a New Hampshire country home connect to its landscape and outdoor living spaces. A front portico, covered side porch and stone porte-cochère were added to the main house, which, in the tradition of connected farm buildings seen throughout New England, anchors a series of linked outbuildings. The porte-cochère is connected to […]
Sports Car Studio
An artist’s studio is often more than just a workspace—it frequently operates as a gallery and gathering place for aesthetic enjoyment. Our Sports Car Studio serves exactly these purposes for a client’s prized collection of high-performance automobiles. An artist’s studio is often more than just a workspace—it frequently operates as a gallery and gathering place […]
Art House
The owners of Art House interviewed several traditional architects before meeting with MGa. When we suggested the possibility of something modern, they were delighted. As a team, we were inspired by artists such as Tony Smith, Sol LeWitt and Donald Judd to create a functional, livable and transformative space. The first floor’s public areas are […]
Maine Coast House
A Modern Coastal Residence This contemporary custom house on the coast in southern Maine was inspired by the forms of fishing shacks that have clung to the state’s rugged shoreline for centuries. Breaking the overall volume of the residence into segments helped integrate it seamlessly into the site, evoking tumbled boulders from the ocean’s nearby […]
Meadow House 2.0
On the outside, Meadow House 2.0 is a gracious Shingle-style structure built to blend quietly into its suburban neighborhood. On the inside, sleek, sculptural spaces speak to the cosmopolitan character of its owners. Within an overall palette of whites and grays, expressive details are articulated by variations in tone, texture and surface reflectivity. Artisanal details […]
Soo Nipi House
Sited atop a highly visible promontory on Lake Sunapee, Soo Nipi House was designed for a brother and sister (and their spouses) to enjoy together or separately. The floor plan provides two master suites with equally spectacular views of the lake, while also furnishing a variety of comfortable spaces to cook, eat, gather and relax. […]
Vermont Mountain House
The Vermont Mountain House rests on an alpine meadow overlooking a broad, rural valley. The design is inspired by the organic pragmatism found in saw mills, covered bridges and other regional wood framed structures. A screen of slender birches, maples and oaks conceals the house while framing glorious mountain views. Two bridges, one at the […]
Lake Point House
Modern Waterfront Architecturein New Hampshire Lake Point House serves as an elegant retreat to connect an active family with outdoors and one another. Sited at the edge of Lake Sunapee, the home employs a tectonic play of wood, stone and steel to celebrate the rugged magnificence of New Hampshire. Upon entry, a progression of thresholds […]
