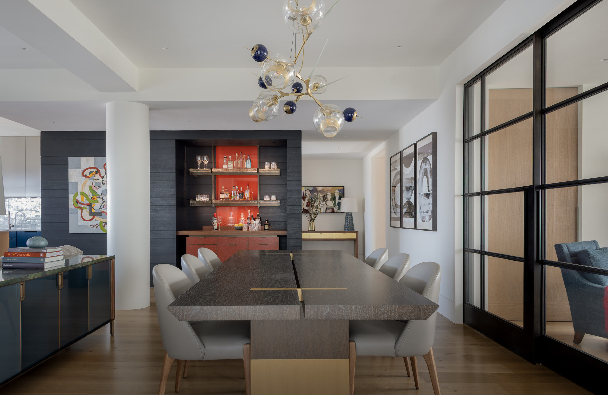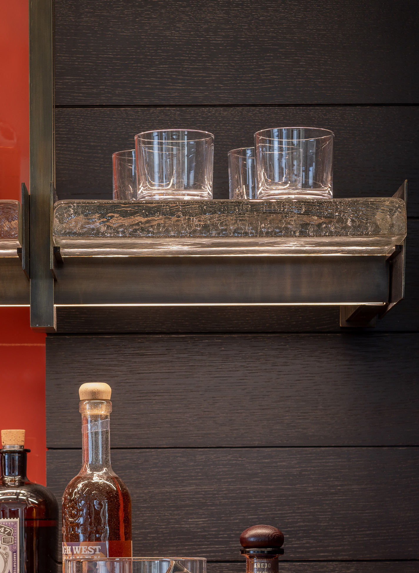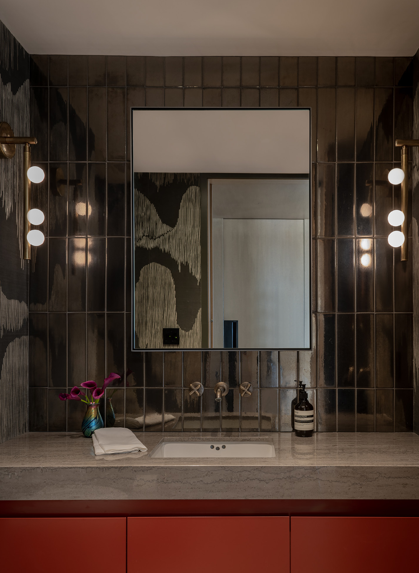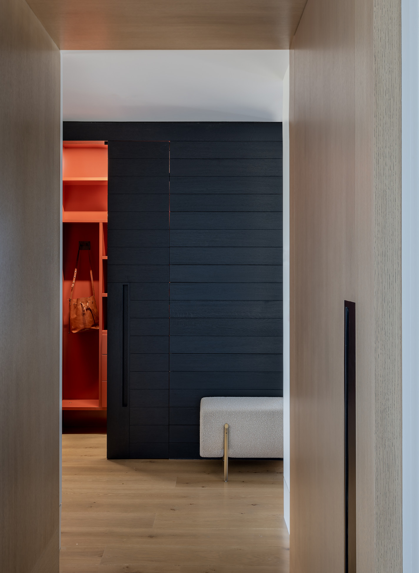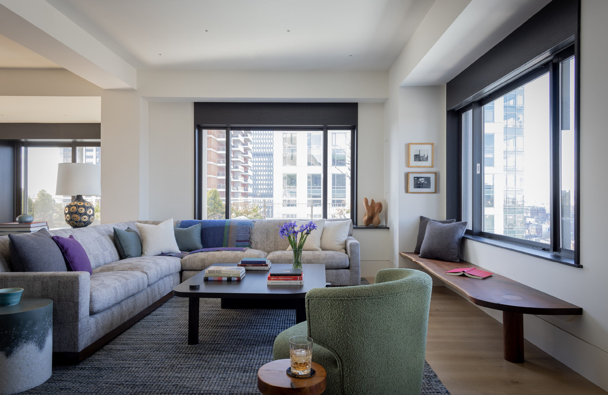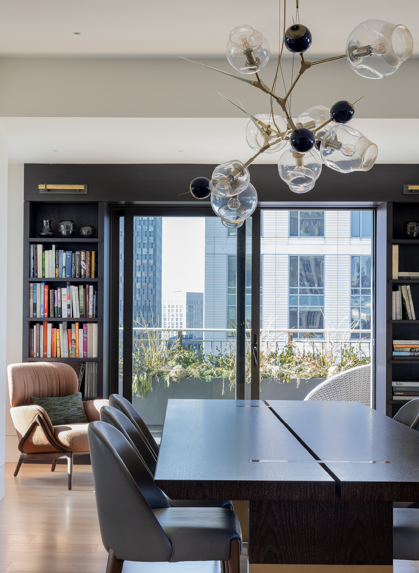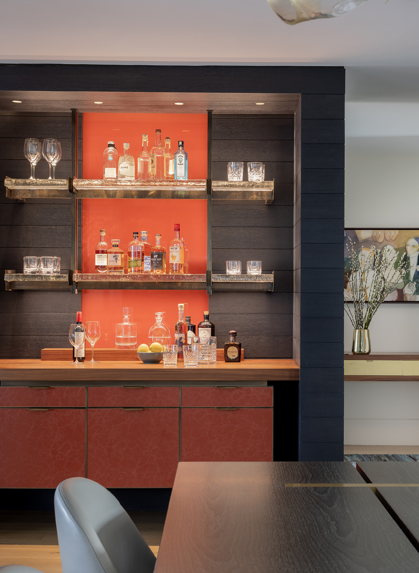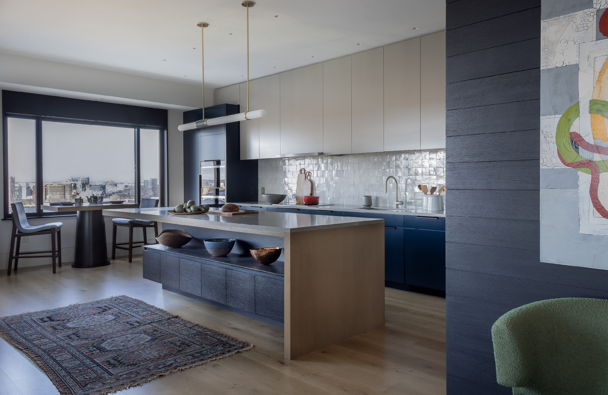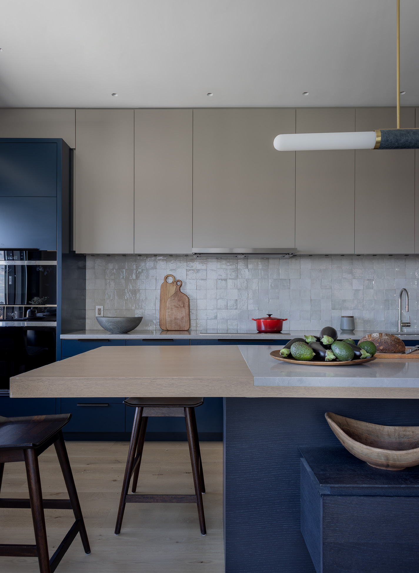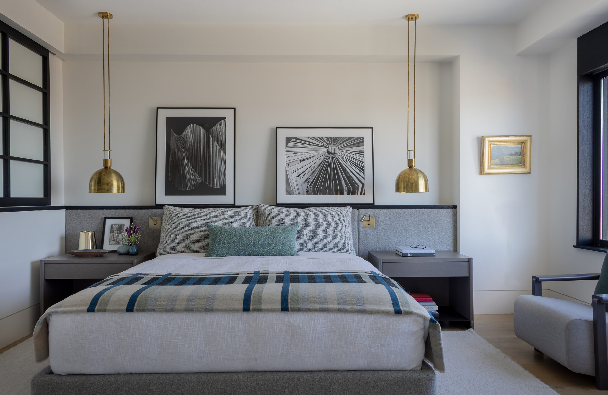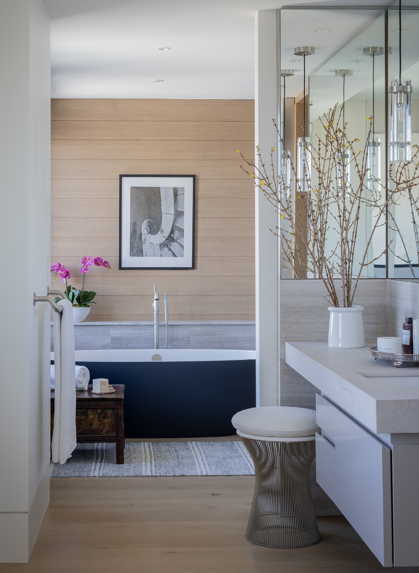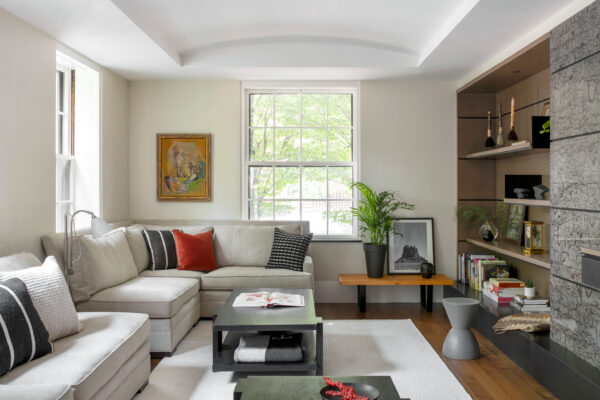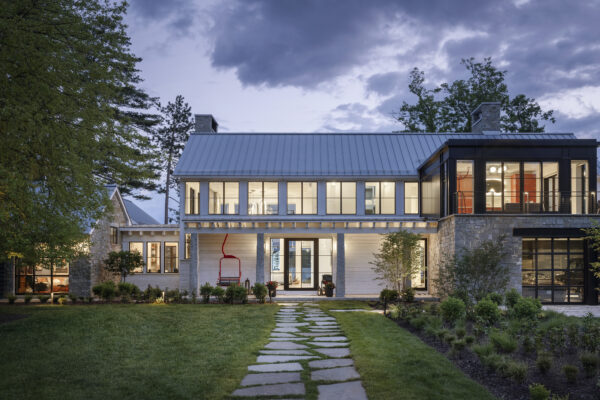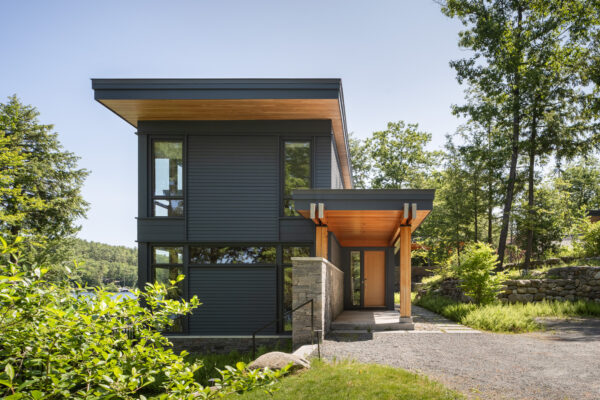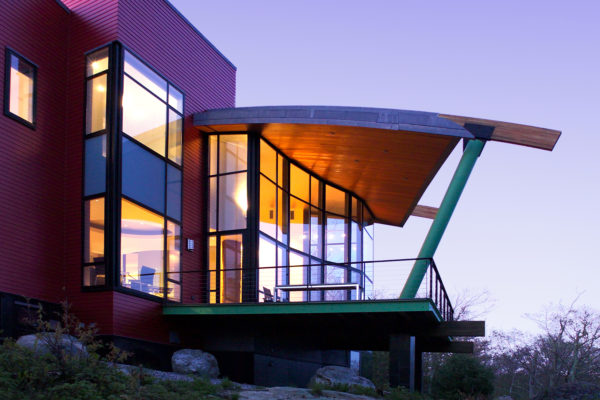Back Bay Re-imagined
This Back Bay condominium transformation exemplifies contemporary urban living at its finest. Our longstanding clients, having raised four children in the suburbs, sought to downsize to an elegant city residence. Despite its prime location overlooking Copley Square, the 25-year-old space was initially uninspiring—low ceilings, small spaces, and an institutional feel belied its cosmopolitan setting.
Innovative Spatial Solutions
The key innovation was creating degrees of separation through articulated boundaries, establishing an intuitive spatial hierarchy. A first-order priority was opening up the space to capture light and city views while addressing building infrastructure challenges. The design team cataloged mechanical systems, relocated or concealed elements within an orderly grid of soffits, and raised ceilings by approximately two feet.
At the core of the floorplan stands a multifunctional millwork piece—a sleek rectangular structure of wire-brushed, black-stained oak—that organizes living, dining, and kitchen zones. This architectural element serves multiple purposes:
– At the entry, it creates a proper foyer, buffering the main living spaces
– Facing the dining area, it houses a spectacular inset bar of walnut, metal, lacquer, and cast glass
– Toward the kitchen, it integrates a wine refrigerator, establishing a clear boundary while maintaining connection
Signature Custom Millwork
At the core of the floorplan stands a multifunctional millwork piece: a sleek rectangular structure of wire-brushed, black-stained oak that organizes living, dining, and kitchen zones. This architectural element serves multiple purposes:
– At the entry, it creates a proper foyer, buffering the main living spaces
– Facing the dining area, it houses a spectacular inset bar of walnut, metal, lacquer, and cast glass
– Toward the kitchen, it integrates a wine refrigerator, establishing a clear boundary while maintaining connection
Refined Design Details
Strategic architectural interventions lend structure and visual interest:
– Dark oak window frames now surround the original aluminum windows, creating a powerful impression of height and architectural presence
– Steel-and-glass pocket doors define a media room that offers privacy without seclusion
– An oak-paneled feature wall in the primary bath showcases an inky-blue Victoria + Albert soaking tub
– A sculptural kitchen island combines functional storage, extensive countertop space, and elegant display
