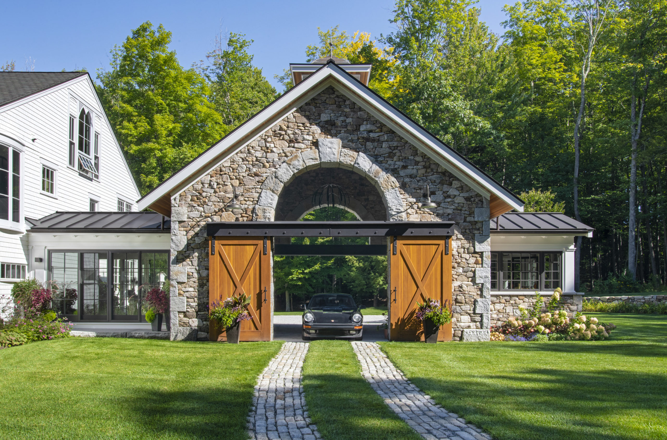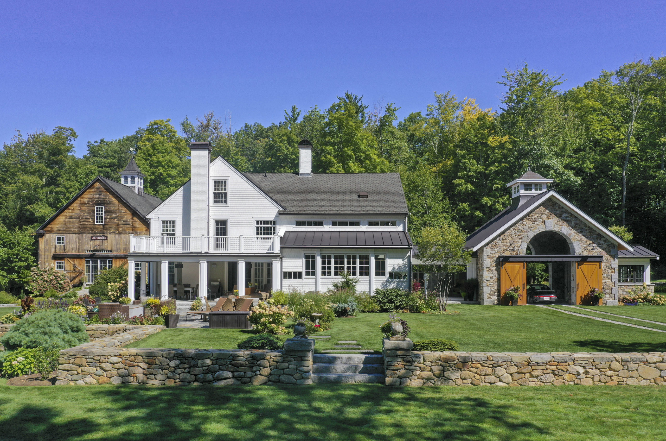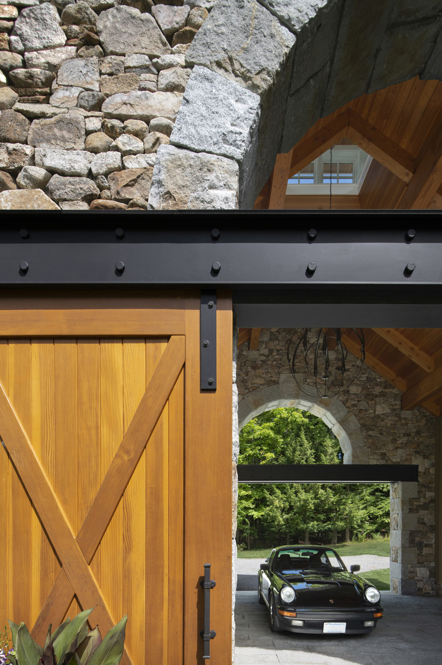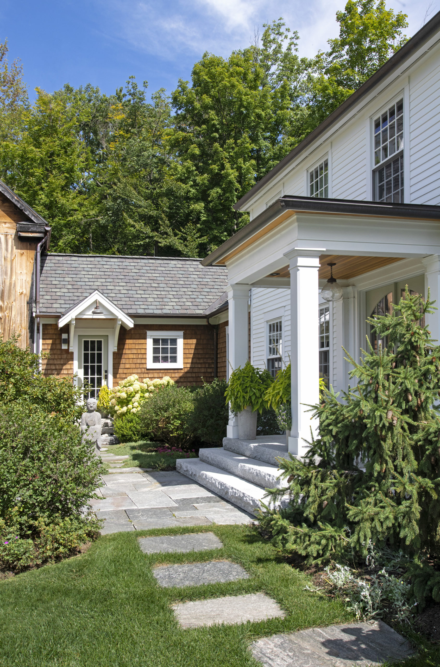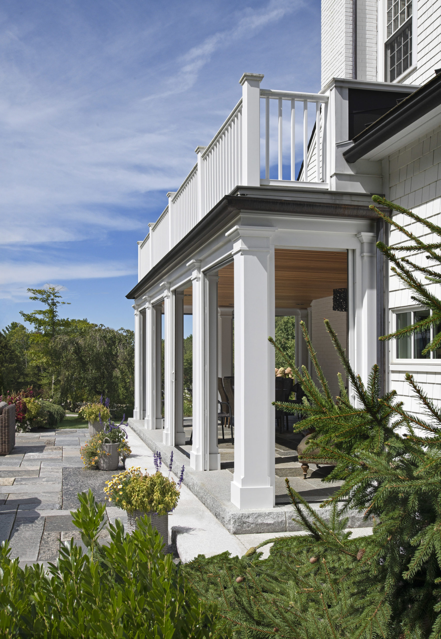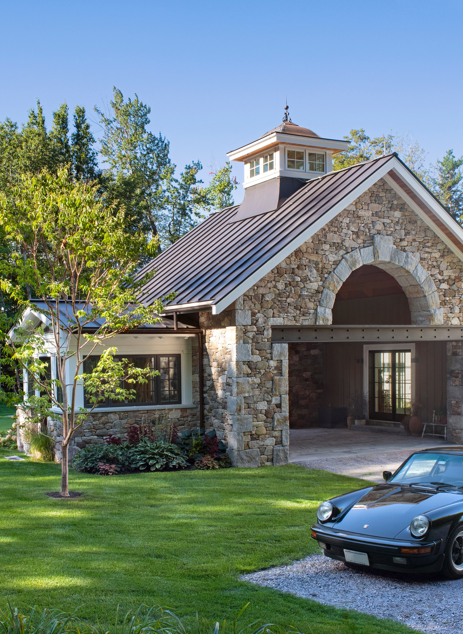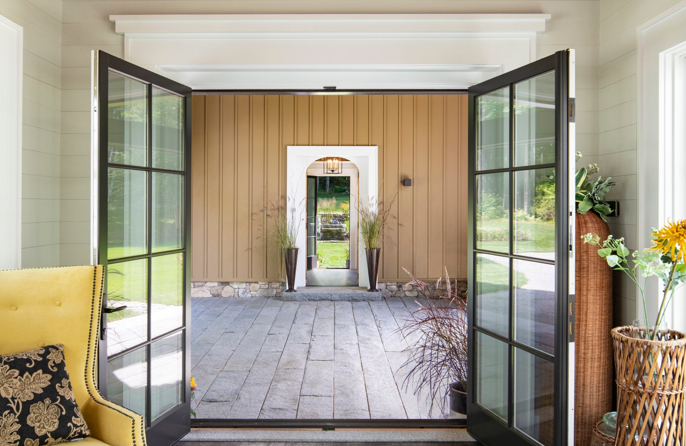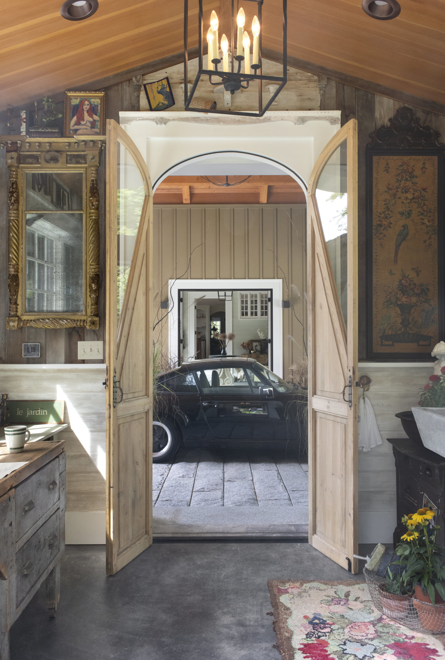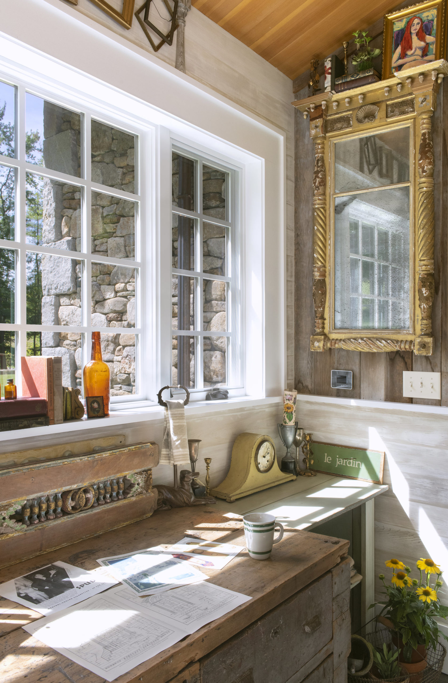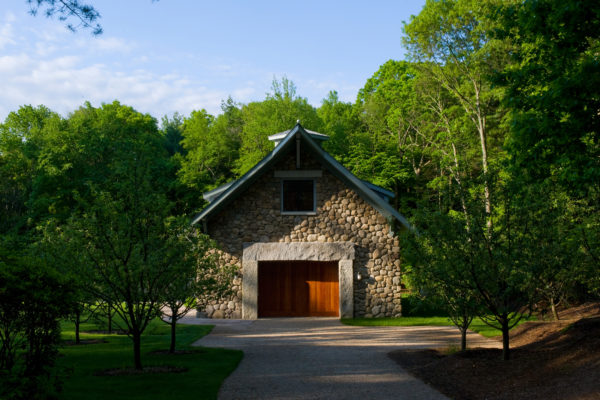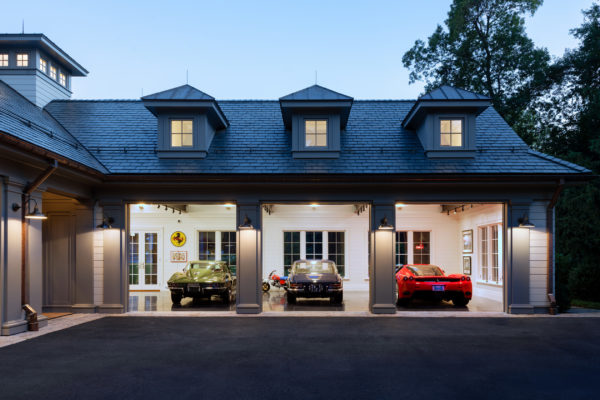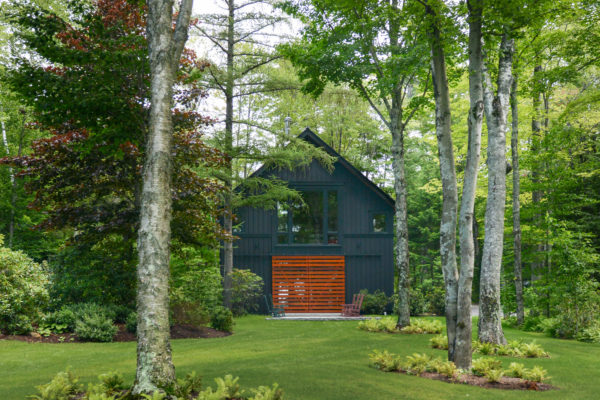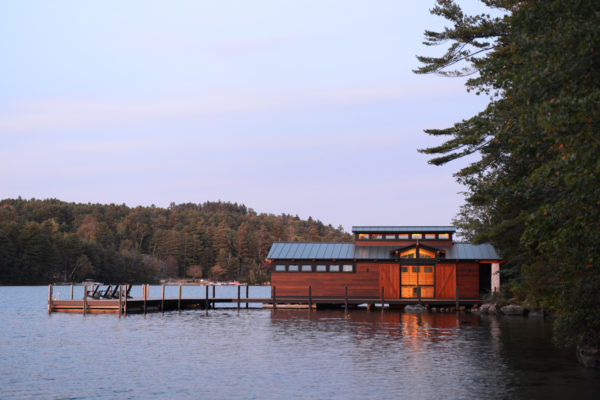MGa’s Porte-Cochère project helped a New Hampshire country home connect to its landscape and outdoor living spaces. A front portico, covered side porch and stone porte-cochère were added to the main house, which, in the tradition of connected farm buildings seen throughout New England, anchors a series of linked outbuildings.
The porte-cochère is connected to the main house via a glassed-in breezeway opposite an enclosed potting shed. The two automobile entrances are spanned by exposed sculptural steel beams, each surmounted with an open stone arch. In the winter months, custom Douglas fir barn doors close to protect the space from drifting snow.
