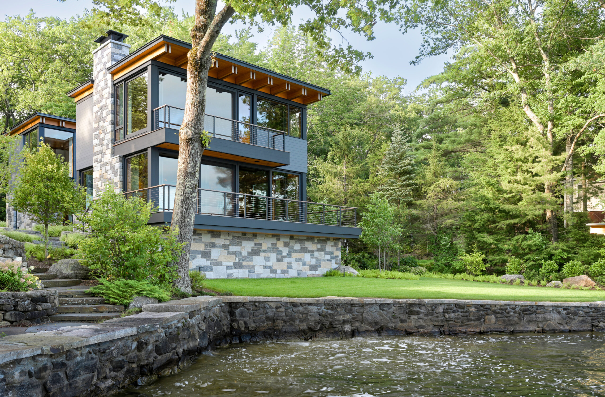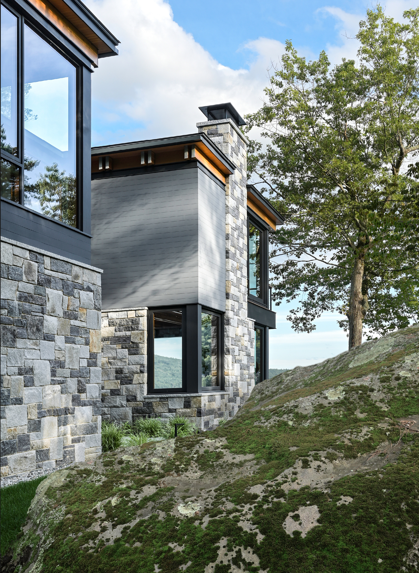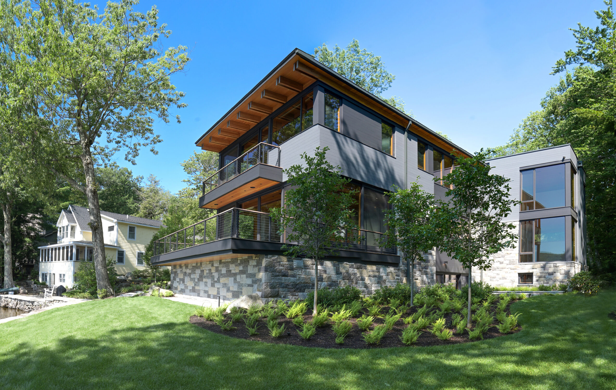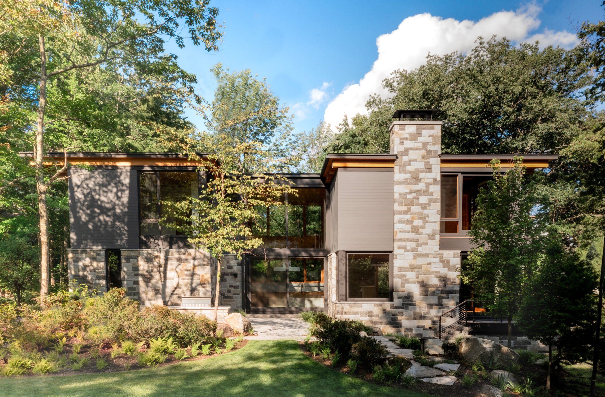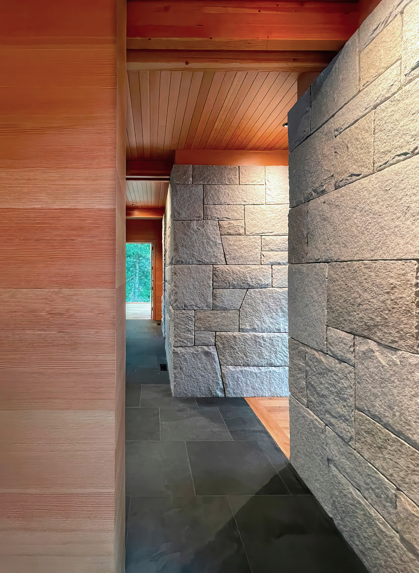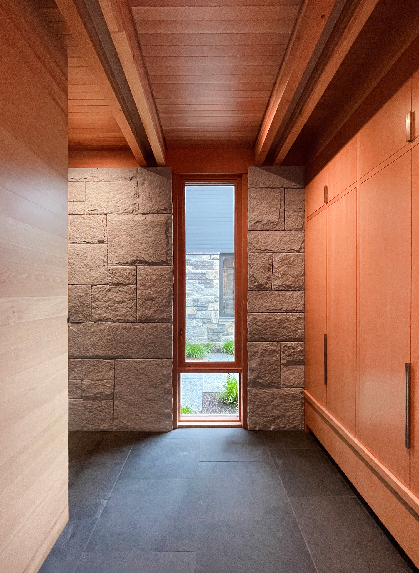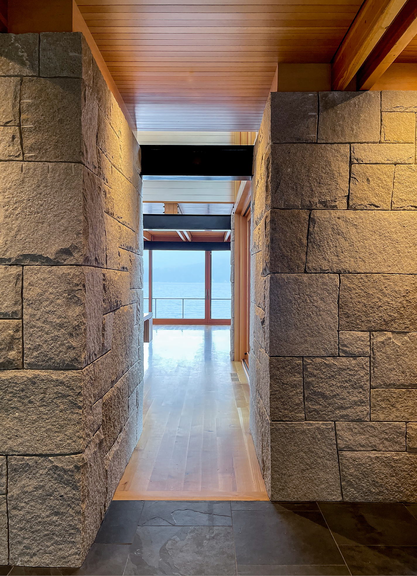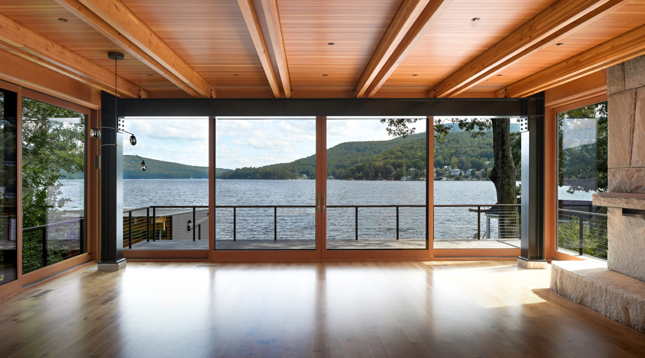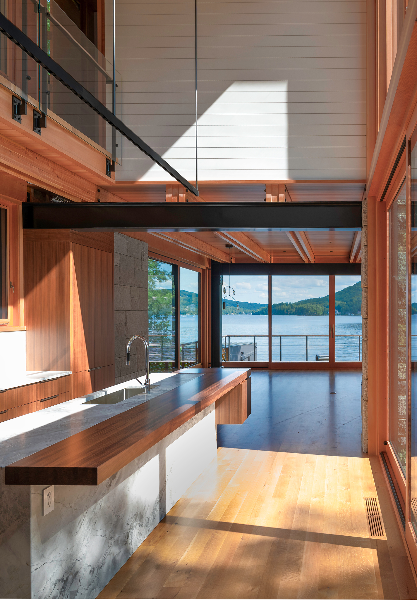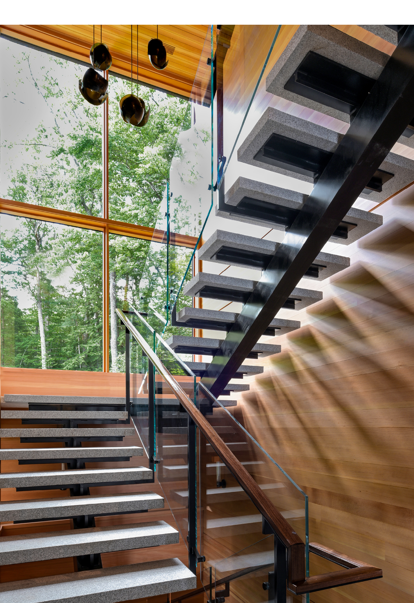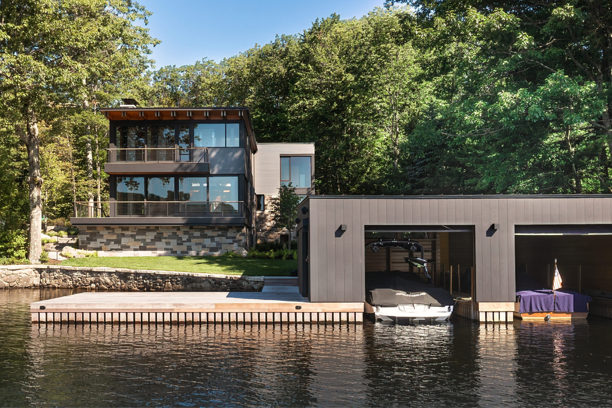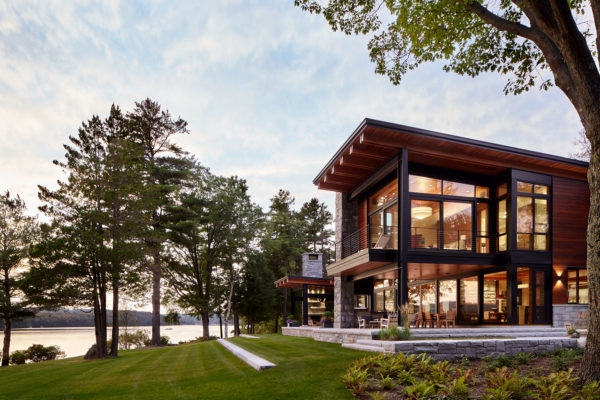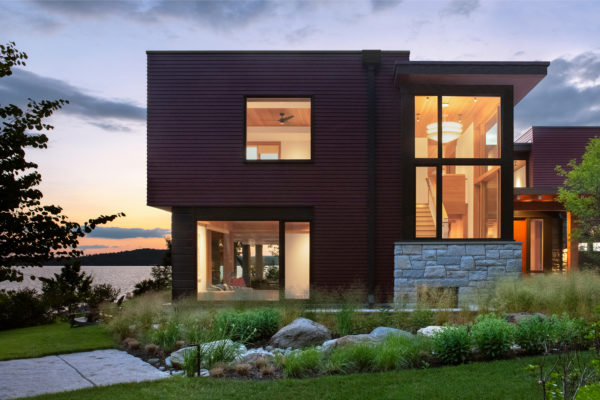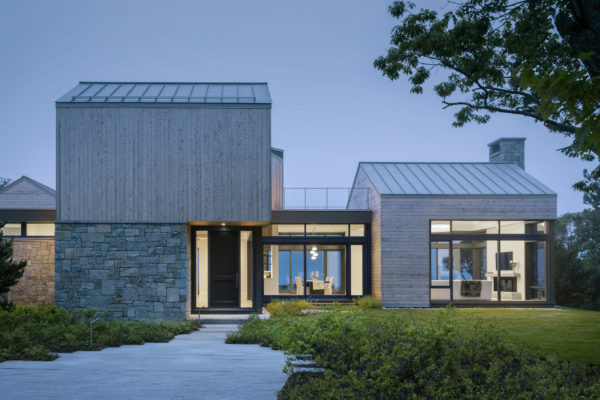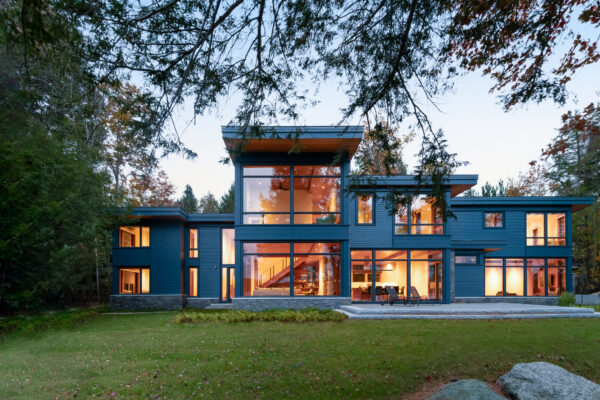Cove House is a shoreline sanctuary on the western edge of Lake Sunapee. The wooded property, which includes several accessory outbuildings and an existing guest cottage, makes up a private micro-cove. The house and cottage turn both toward the lake and to each other. Thoughtful siting and landscape architecture establish a connective flow between the two buildings, with a notched courtyard in the house inviting visitors to go back and forth.
Inspired by the craftsmanship of an antique mahogany powerboat, Cove House pursues quality and beauty at the highest level. The design uses materiality, texture, and daylight to balance livability and artistry. The main entrance leads through a slot-canyon-like hall where a sequence of monumental granite walls reveals a glorious, light-filled room. A steel moment frame spanning two levels imparts unobstructed panoramic views of the lake.
The magnetism of the waterfront is equalized by a coordinated series of openings, which attune daylight throughout the interior. Large sliding glass doors and windows draw light through the courtyard and into the home’s core – a bright and lofty kitchen. Below the kitchen, a walkout patio illuminates a wine-tasting room.
